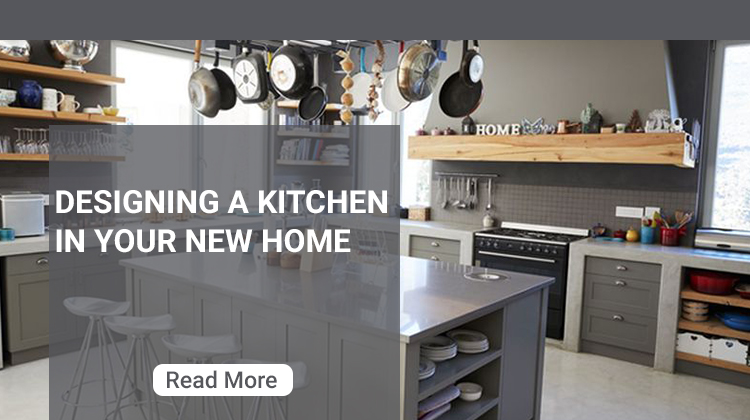Our (BSNL Housing Society) ultimate guide to designing a kitchen-
Designing a kitchen in your new home is an ever-changing process of learning about something, simply from the way we use our kitchens. Where once a family member was limited to cooking, kitchens are now used for family spaces but continue to entertain, dine, work and even relax.
Making key decisions in the right order will not only save you time and money but will also make the experience that much more enjoyable.
STEP 1. LOOK AND STYLE
The first step in any kitchen design process is defining an overall look; using paint styles and colors the process: modern, transitional, traditional.
Make a list of any problems you have with your current or past kitchen before designing a kitchen in your new home. Is it too small, too dark, or too hard to move? What’s on your kitchen wish list? Do you like to cook? Do you prefer to have breakfast at the breakfast bar?
There are several solutions to any kitchen design problem. By narrowing the scope of your project, you can focus on the aspects and options that are most likely to meet your needs, making the entire process much less expensive.
The first step in the kitchen design process is determining the overall style (modern, traditional, transitional) as well as the amount of storage and type of space you need.
STEP 2. WITH NUMBERS
The size and shape of your kitchen have a huge impact on the design. Measurement is always the second step in any kitchen design process. Before you settle into a huge island, double ovens, a built-in coffee maker, a side-by-side refrigerator, two islands, and a built-in home office space, you and your designer will know how much space you have.
STEP 3. FLOORING
You may not think of flooring as a role this early in the kitchen design process, but it would be much easier to choose cabinets that work with your flooring and not the other way around. Floors are often a constant feature that won’t change, especially in homes with open kitchens that take up the entire house.
The goal is to make a few design changes as possible to your newly built home. Defining the floor, you will use first makes it much easier to choose other design elements later in the process.
STEP 4. COLORS AND FINISHES
Now let’s go to the details. Before deciding on the layout of your kitchen, make sure you choose the colors, materials, and finishes of your cabinets, as well as the handles and other accessories.
STEP 5. COUNTERTOP & BACKSPLASH
As soon as you decide on the colors and finishes of your cabinets, you can choose your countertop. The material, color, and type of edge for the decision of the countertop. The size, shape, and style of your kitchen may influence this decision and the countertop can be ordered until you know the total area needed and the number and dimensions of the sink and faucet brackets and holes in the countertop.
You can also decide if you want a backsplash, (a backsplash, which refers to the kitchen wall material. Backsplashes can span the entire wall, they can be a pop behind the range, or they can cover the area between the countertops and cabinets) and if so, if you want the backsplash to be the same material as the countertop or some other complementary material such as tile, metal, or painted wall.
STEP 7. APPLIANCES
At this point in the design process, you will know how much space you have and have a clear picture of what your kitchen will look like. Now is the time to choose and order the equipment. This is a step-by-step design of the cabinets to completion. The modular kitchen has become one of the most important aspects of home decoration in modern interior design. There are many options when it comes to kitchen design, but to create a seamless and sophisticated space, you need to keep up with the trends. Trends continue to evolve as global preferences change. Every year brings a new set of trends and built-in kitchen appliances. Modern kitchen setups require modern appliances.
STEP 8. FINAL TOUCHES
Once your kitchen and countertops are underway, be sure to make the final design decisions, including wall paint colors, lighting fixtures, and fixtures. Pay attention to corners when deciding where to place cabinetry and appliances. To make cabinet and appliance doors fully functional, plan space for the door’s clearance and swing direction in your kitchen design. Keep appliances away from corners, and make sure doors don’t hit each other at the same time.
We have come a long way from the standard chaotically random placement of necessary elements in the conventional kitchens to perfectly organized modular setups with smart kitchen appliances. So, go ahead and start the design work now.

